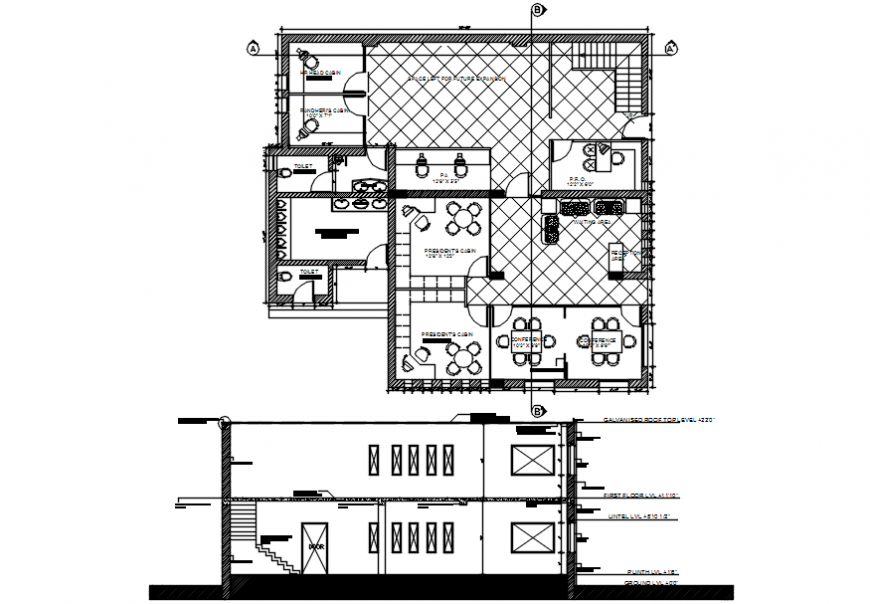2d elevation of a office and top view layout plan
Description
top view layout plan of a office dwg file, here there is top view 2d layout plan of office, containing meeting room, pantry, offices, cabins, terrace detailing and 2d elevation of a office, front elevation, side elevation in auto cad format

